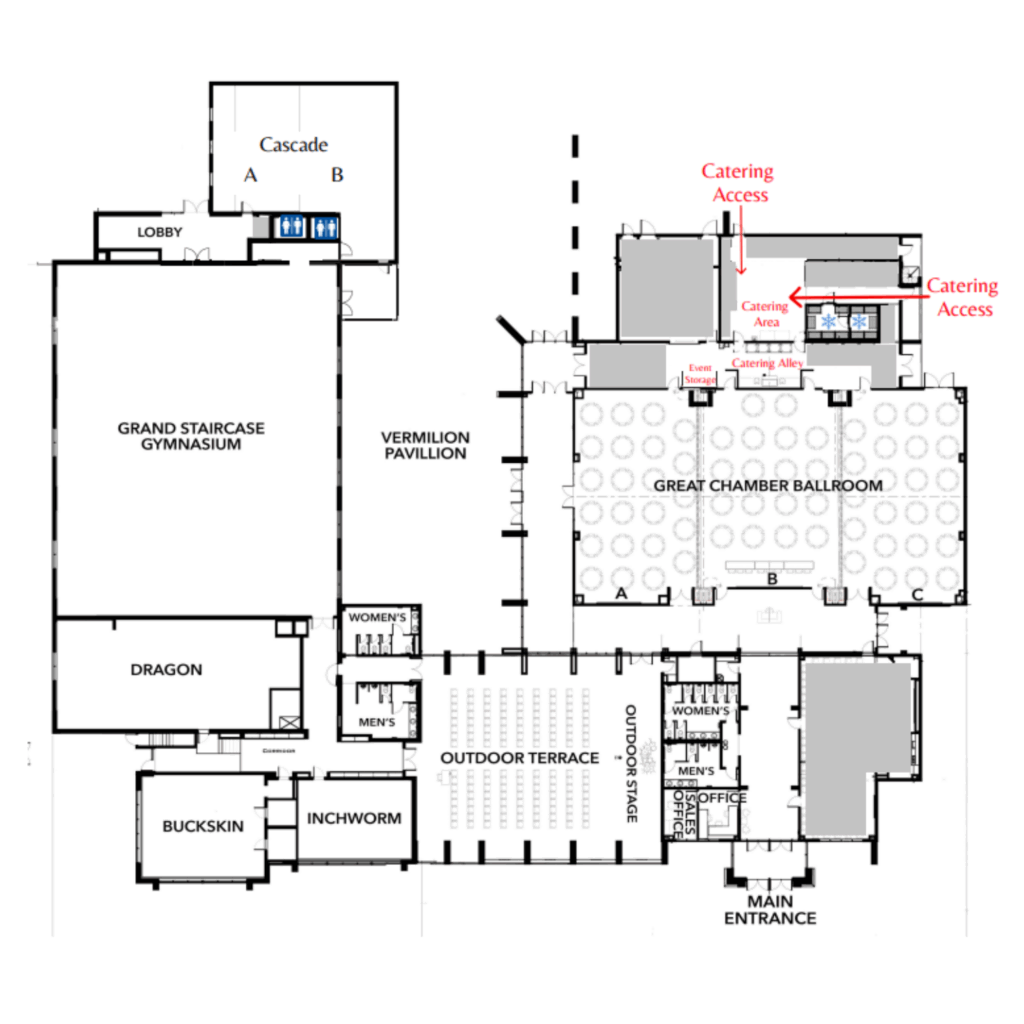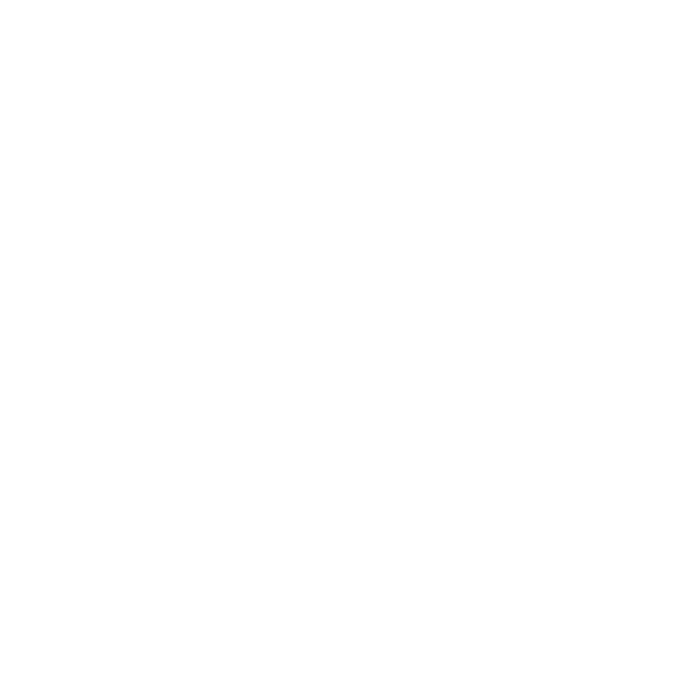VENUE

THE UNCONVENTIONAL CONVENTION
Nestled amidst the captivating red rock landscapes of Southern Utah, The Kanab Center stands as a beacon of hospitality, versatility and convenience for event planners and attendees alike. Our state-of-the-art 15,000 square foot complex boasts a wide variety of spaces to accommodate unique needs including performances, concerts, conventions, meetings, sport events, parties, weddings and more.
EPIC EVENTS BEGIN HERE:
THE GREAT CHAMBER BALLROOMS AT THE KANAB CENTER
Our 5910-square-foot spacious ballroom can be customized to suit your event’s unique needs. With its elegant design and flexible layout options, it’s the ideal canvas for hosting grand galas, conferences, and banquets, making your vision come to life with wireless AV and technology to ensure your presentations are impeccable.
And that’s just the beginning….
Capacity: 390+ Dining | 750+ Theater | 830+ Standing
BREAKOUT MEETING SPACE
Complementing the grand ballroom are seven breakout rooms that offer the perfect setting for more intimate discussions, workshops, or seminars. These well-equipped spaces provide the versatility needed to ensure that your convention is a resounding success. Our meeting rooms spotlight alot of our local hiking and sightseeing locations, so as soon as you break out from your breakout, your adventures are waiting to be discovered.
Grand Staircase Sports Gym / Expo Space
For those looking to infuse some activity into their event, our sports venue hosts a gymnasium of 7000+ square feet. So whether it’s team-building or friendly competition, this space accommodates it all, including basketball, pickleball and volleyball, everything you need to get the heart rate up. This area can also be customized for expo space for vendors to keep your guests attention.
A BREATH OF FRESH AIR IN OUR VERMILLION PAVILLION
When you’re ready to take your event to the next level, our spacious outdoor area known as “The PAV” provides the perfect setting for outdoor concerts, wedding ceremonies, brainstorming, cocktail hour with our mobile bars, or simply soaking in the natural beauty of the red rocks that are right in our own backyard.
Capacity: 240 Dining | 275 Theater | 250 Wedding Ceremony
The Kanab Center isn’t just a venue:
it’s a blank canvas waiting to create unforgettable moments, where inspiration, nature, and space converge.
- 5910 total sq. ft.
- Seats 400 for banquet dining
- Seats 750 theater style
- Divides into 3 breakout rooms
- 665 total sq. ft.
- Seats 36 classroom style
- Seats 95 theater style
- 925 total sq. ft.
- Seats 50 classroom style
- Seats 132 theater style
- Gorgeous outdoor views
- Customizable for any event
The Kanab Center isn’t just a venue; it’s a blank canvas waiting to create unforgettable moments, where inspiration, nature, and space converge.


